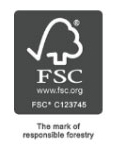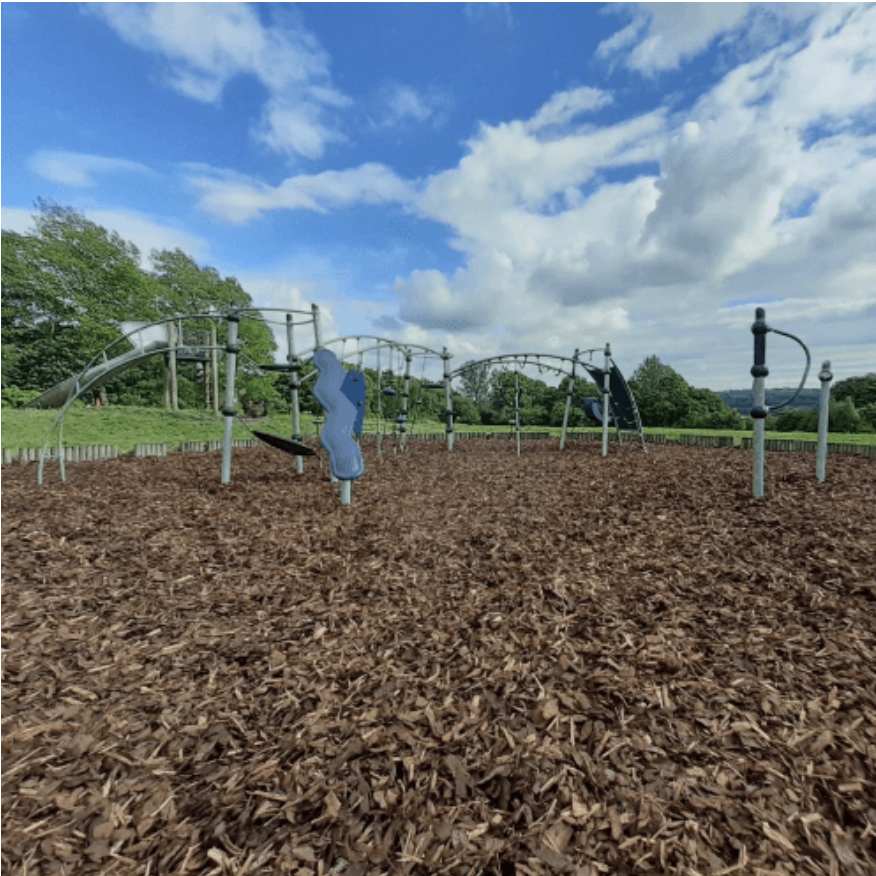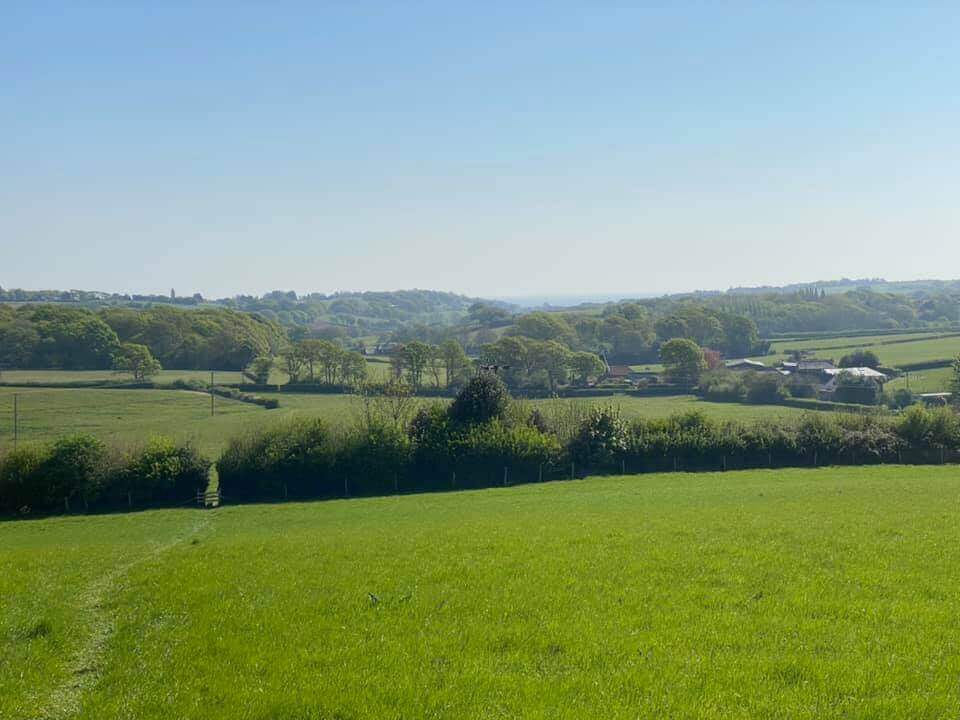Erosion Grid System S60s
KEY FACTS
- Dimension: 60.5 x 40.5 cm
- Cell wall height: 4 cm
- Cell wall thickness: 3 mm
- Cell Size — 15 cells: 120mm x 120mm (in one piece)
- Anchor pockets: 5
- Sheet size: 4 pieces
- Weight: 0.80 kg / pc. 3.20 kg / sqm
- Material: 100% recycling
- Colour: Shades of black
- Dimension stability: +/- 3% (-30°C do +50°C)
- Durability: More than 14 years
- Biologically active surface: Cells 90%; Plastic: 10%
- Weight bearing capacity: 100 tonnes / sqm (without filling)
- Maximum axle load: 120 kN.
Specification

G4 25mm
• Lorem ipsum dolor sit
• Amet, consectetur
• Adipiscing elit, sed do
• Eiusmod tempor
• incididunt ut labore
• Et dolore magna
• Aliqua. Ut enim ad
• Minim veniam, quis
• Nostrud exercitation
• Ullamco laboris nisi ut

G4 30mm
• Lorem ipsum dolor sit
• Amet, consectetur
• Adipiscing elit, sed do
• Eiusmod tempor
• incididunt ut labore
• Et dolore magna
• Aliqua. Ut enim ad
• Minim veniam, quis
• Nostrud exercitation
• Ullamco laboris nisi ut

G4 40mm
• Lorem ipsum dolor sit
• Amet, consectetur
• Adipiscing elit, sed do
• Eiusmod tempor
• incididunt ut labore
• Et dolore magna
• Aliqua. Ut enim ad
• Minim veniam, quis
• Nostrud exercitation
• Ullamco laboris nisi ut

Car Park Marks
• Lorem ipsum dolor sit
• Amet, consectetur
• Adipiscing elit, sed do
• Eiusmod tempor
• incididunt ut labore
• Et dolore magna
• Aliqua. Ut enim ad
• Minim veniam, quis
• Nostrud exercitation
• Ullamco laboris nisi ut
Installation Guide
PAVING GRID WITH GRASS INFILL
PAVING GRID WITH GRASS INFILL

01
The existing subsoil/base (F) should first be tested to determine strength and permeability. Excavate/level the subsoil/base in preparation for the laying procedure as detailed below.
02
Cover the subsoil with a layer of Geotextile Membrane (E).
03
Apply an open grade sub-base (D). Drainage may be required if subsoil has poor permeability. The depth of this sub-base will depend on the strength and permeability of the existing subsoil. For the purpose of these installation guidelines, we have assumed a CBR strength of the subsoil of 2-4, which requires a sub-base depth of 150-225mm. If the strength of the subsoil is deemed to be lower than this, the depth of the sub-base will need to be increased accordingly. It is essential that the sub-base is compacted with a vibrating roller or vibrating plate.
04
Apply a bedding layer of 50-70mm (C) of 60-40 or 70-30 root zone. The bedding layer must be compacted.
05
Apply AHS Paving Grid (B). Fill the grid with more of the root zone, to within 3mm of the surface of the grid. Do not overfill the paving cells.
06
A vibrating plate can then be used to firm the grid and root zone infill.
07
The area can now be seeded and watered. Do not overfill the paving cells.
08
The seeded area can be driven on immediately. However, we strongly recommend that you allow time for root establishment before using it. Watering is essential during the early days/weeks of establishment, especially during times of exceptionally hot weather.
09
Edging and/or kerbing should be used with AHS Paving Grid to prevent lateral movement and ensure the grid is able to withstand pressure from vehicular and pedestrian use. 10 Maximum recommended gradient for vehicular use is 11°.
Latest Paving Grid Project Gallery
Can Play Area Bark Be Used For Trails Or Paths In Parks?
Can play area bark be used for trails or paths in parks? Find out in this article as we explore its potential, benefits, maintenance tips, and alternatives.
AHS Granted the Royal Warrant of Appointment
UK’s number one supplier of ornamental bark and woodchip has been granted the Royal Warrant of Appointment.
AHS Achieves PlanetMark Certification 2021
AHS Ltd are proud to announce that we’ve achieved the PlanetMark Year 2021 Business Certification
Welcome to the Brand New Website from AHS
We at AHS Ltd are very excited to announce the launch of our revamped website!
Contact Us
Error: Contact form not found.












